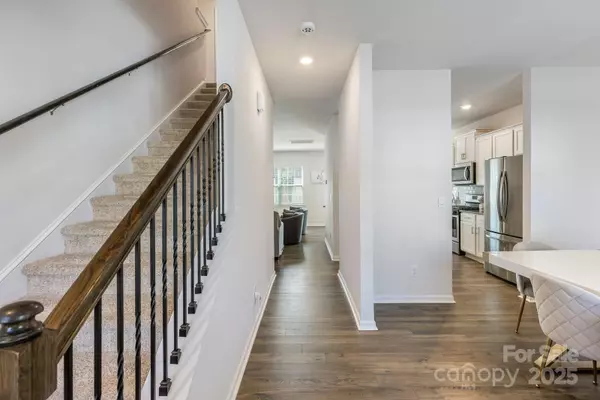134 Sierra RD Mooresville, NC 28117
5 Beds
3 Baths
2,454 SqFt
UPDATED:
Key Details
Property Type Single Family Home
Sub Type Single Family Residence
Listing Status Active
Purchase Type For Sale
Square Footage 2,454 sqft
Price per Sqft $173
Subdivision Sequoia Forest
MLS Listing ID 4278202
Bedrooms 5
Full Baths 3
HOA Fees $660/ann
HOA Y/N 1
Abv Grd Liv Area 2,454
Year Built 2022
Lot Size 5,749 Sqft
Acres 0.132
Property Sub-Type Single Family Residence
Property Description
Upstairs includes 3 secondary bedrooms and a large primary suite with vaulted ceiling and oversized walk-in closet. Smart home features include a smart thermostat, keypad door lock, smart garage opener, and porch light—all Wi-Fi and Z-Wave enabled. Plus, a whole-house water filtration system is included! Large fenced in back yard with white vinyl privacy fence.
Only one owner.
All appliances included.
Location
State NC
County Iredell
Zoning RG
Rooms
Main Level Bedrooms 1
Lower Level Bedroom(s)
Lower Level Bathroom-Full
Upper Level Primary Bedroom
Upper Level Bedroom(s)
Upper Level Bedroom(s)
Upper Level Bathroom-Full
Upper Level Bedroom(s)
Interior
Interior Features Attic Stairs Pulldown
Heating Forced Air, Natural Gas
Cooling Ceiling Fan(s), Central Air
Flooring Carpet, Vinyl
Fireplaces Type Family Room, Gas
Fireplace true
Appliance Dishwasher, Disposal, Gas Cooktop, Gas Range, Microwave, Refrigerator with Ice Maker, Washer/Dryer
Laundry Electric Dryer Hookup, Upper Level
Exterior
Garage Spaces 2.0
Fence Back Yard, Fenced
Street Surface Concrete,Paved
Porch Front Porch, Patio
Garage true
Building
Dwelling Type Site Built
Foundation Slab
Sewer Public Sewer
Water City
Level or Stories Two
Structure Type Brick Partial,Vinyl
New Construction false
Schools
Elementary Schools Shepherd
Middle Schools Lakeshore
High Schools South Iredell
Others
HOA Name Sentry Management
Senior Community false
Acceptable Financing Cash, Conventional, FHA, VA Loan
Listing Terms Cash, Conventional, FHA, VA Loan
Special Listing Condition None





