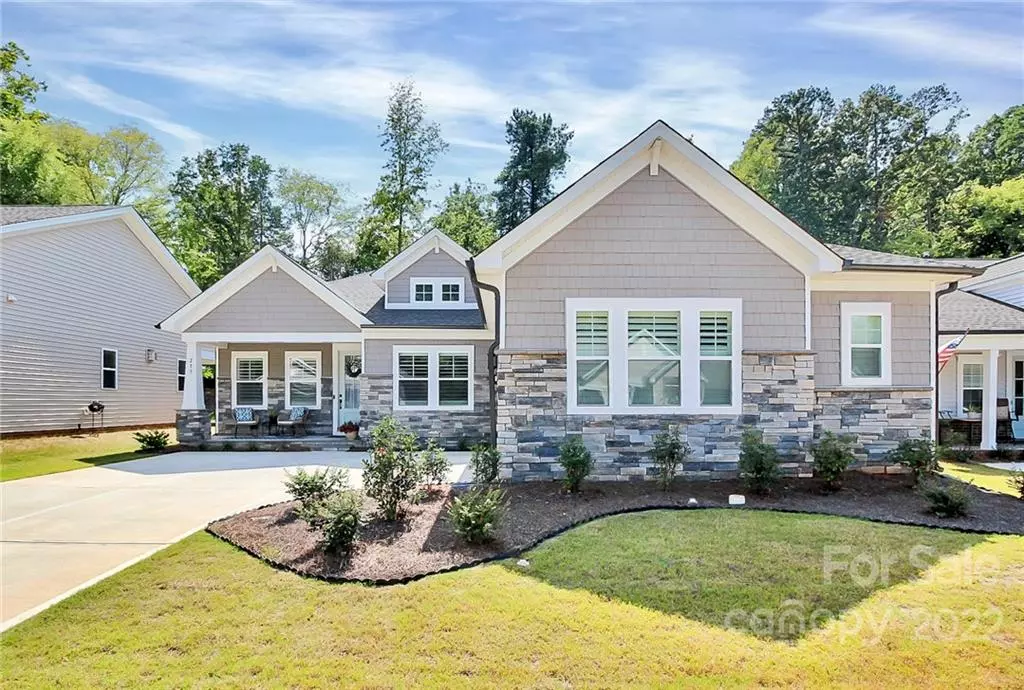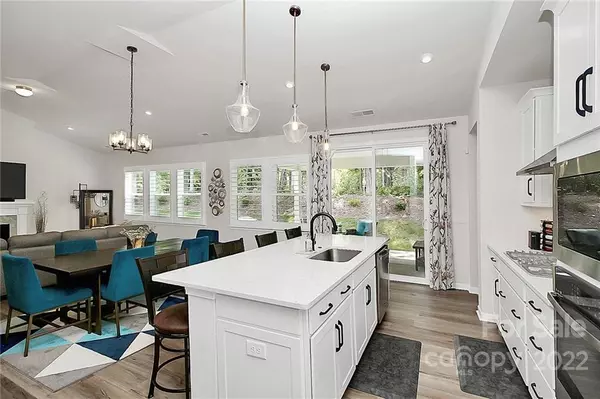$450,000
$456,000
1.3%For more information regarding the value of a property, please contact us for a free consultation.
215 Amerson DR #34 Rock Hill, SC 29730
3 Beds
3 Baths
2,026 SqFt
Key Details
Sold Price $450,000
Property Type Single Family Home
Sub Type Single Family Residence
Listing Status Sold
Purchase Type For Sale
Square Footage 2,026 sqft
Price per Sqft $222
Subdivision Balsam
MLS Listing ID 3902325
Sold Date 12/13/22
Style Traditional
Bedrooms 3
Full Baths 2
Half Baths 1
Construction Status Completed
HOA Fees $50/ann
HOA Y/N 1
Abv Grd Liv Area 2,026
Year Built 2022
Lot Size 8,276 Sqft
Acres 0.19
Lot Dimensions 60x115
Property Sub-Type Single Family Residence
Property Description
Enjoy the benefits of new construction without the wait! Spacious single-story living with 3 bedrooms, 2 full/1 half bathroom, and a private office with French doors. This home sits on a culdesac lot which offers privacy and community while being situated at one of Rock Hill's greatest intersections for shopping, dining and entertainment. There is a convenient drop zone right off the 2-car garage. The owner's suite features tray ceilings and a spa like primary bathroom with an oversized walk-in closet. A bright gourmet kitchen welcomes you with quartz countertops, tile backsplash, white cabinets, gas cook top, oversized island and walk-in pantry. Relax on either the front porch or rear covered patio. Some of the many upgrades throughout this home include plantation shutters on all windows, gas fireplace, smart home system, stunning vaulted ceilings in the great room and 10 foot ceilings throughout the home. Schedule your showing today!
Location
State SC
County York
Zoning R15
Rooms
Main Level Bedrooms 3
Interior
Interior Features Cable Prewire, Drop Zone, Kitchen Island, Open Floorplan, Tray Ceiling(s), Vaulted Ceiling(s), Walk-In Closet(s), Walk-In Pantry
Heating Central
Flooring Vinyl
Fireplaces Type Gas Vented, Living Room
Fireplace true
Appliance Dishwasher, Disposal, Double Oven, Electric Water Heater, Exhaust Hood, Gas Cooktop, Gas Range, Microwave, Oven
Laundry Electric Dryer Hookup, Main Level
Exterior
Garage Spaces 2.0
Waterfront Description None
Roof Type Shingle
Street Surface Concrete
Porch Covered, Front Porch, Rear Porch
Garage true
Building
Lot Description Cul-De-Sac
Foundation Other - See Remarks
Builder Name TriPointe
Sewer Public Sewer
Water City
Architectural Style Traditional
Level or Stories One
Structure Type Stone Veneer,Vinyl
New Construction false
Construction Status Completed
Schools
Elementary Schools Independence
Middle Schools Castle Heights
High Schools Rock Hill
Others
HOA Name Henderson Properties
Acceptable Financing Cash, Conventional, FHA, VA Loan
Listing Terms Cash, Conventional, FHA, VA Loan
Special Listing Condition None
Read Less
Want to know what your home might be worth? Contact us for a FREE valuation!

Our team is ready to help you sell your home for the highest possible price ASAP
© 2025 Listings courtesy of Canopy MLS as distributed by MLS GRID. All Rights Reserved.
Bought with McKenna Hebebrand • Carolina Homes Connection, LLC





