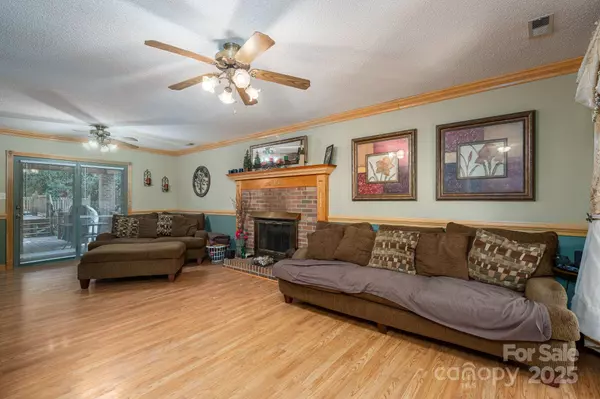$450,000
$459,900
2.2%For more information regarding the value of a property, please contact us for a free consultation.
3513 Briarcliff Acres DR Lincolnton, NC 28092
3 Beds
4 Baths
2,546 SqFt
Key Details
Sold Price $450,000
Property Type Single Family Home
Sub Type Single Family Residence
Listing Status Sold
Purchase Type For Sale
Square Footage 2,546 sqft
Price per Sqft $176
Subdivision Briarcliff Acres
MLS Listing ID 4261585
Sold Date 08/07/25
Style Traditional
Bedrooms 3
Full Baths 3
Half Baths 1
Abv Grd Liv Area 2,546
Year Built 1994
Lot Size 1.820 Acres
Acres 1.82
Property Sub-Type Single Family Residence
Property Description
This original owner custom built all brick 2 story home is nestled on a PRIVATE lot in Briarcliff Acres, offering 3BR & an office/flex room attached to the primary suite, 3.5 BA, a main level bonus room, and a wonderful covered deck leading to an above ground pool to enjoy the hot summer days. The floorplan is versitle offering a great opportunity to make it your own. This ultimate retreat features a new roof, two primary bedrooms, and a detached 2 car garage w/ storage above.The newest primary suite is oversized and showcases a jacuzzi soaker tub, separate shower, dual sinks, & an expansive walk in closet, The lot spans approximately 1.82 acres boarded by trees for the ultimate privacy, providing ample space to unwind and play. As part of the North Lincoln School district with easy access to HWY 16, this home is a true haven of peace, privacy and convenience.
Location
State NC
County Lincoln
Zoning R-S
Interior
Interior Features Central Vacuum, Pantry, Walk-In Closet(s), Whirlpool
Heating Electric, Heat Pump
Cooling Central Air, Electric
Flooring Carpet, Linoleum, Hardwood, Tile
Fireplaces Type Living Room
Fireplace true
Appliance Dishwasher, Electric Oven, Refrigerator, Self Cleaning Oven
Laundry Laundry Room, Main Level
Exterior
Garage Spaces 3.0
Utilities Available Cable Available
Roof Type Shingle
Street Surface Concrete
Porch Covered, Deck
Garage true
Building
Lot Description Private, Wooded
Foundation Slab
Sewer Septic Installed
Water Well
Architectural Style Traditional
Level or Stories Two
Structure Type Brick Full
New Construction false
Schools
Elementary Schools Pumpkin Center
Middle Schools North Lincoln
High Schools North Lincoln
Others
Senior Community false
Acceptable Financing Cash, Conventional, FHA, USDA Loan, VA Loan
Listing Terms Cash, Conventional, FHA, USDA Loan, VA Loan
Special Listing Condition None
Read Less
Want to know what your home might be worth? Contact us for a FREE valuation!

Our team is ready to help you sell your home for the highest possible price ASAP
© 2025 Listings courtesy of Canopy MLS as distributed by MLS GRID. All Rights Reserved.
Bought with Toni Whiteside • Toni Whiteside Real Estate LLC





