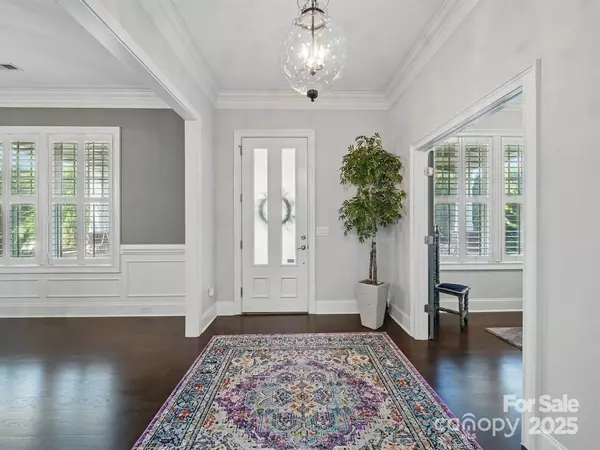$810,000
$825,000
1.8%For more information regarding the value of a property, please contact us for a free consultation.
3007 Arsdale RD Waxhaw, NC 28173
5 Beds
4 Baths
3,487 SqFt
Key Details
Sold Price $810,000
Property Type Single Family Home
Sub Type Single Family Residence
Listing Status Sold
Purchase Type For Sale
Square Footage 3,487 sqft
Price per Sqft $232
Subdivision Cureton
MLS Listing ID 4272592
Sold Date 08/11/25
Bedrooms 5
Full Baths 3
Half Baths 1
HOA Fees $42/mo
HOA Y/N 1
Abv Grd Liv Area 3,487
Year Built 2013
Lot Size 0.290 Acres
Acres 0.29
Property Sub-Type Single Family Residence
Property Description
Step into this stunning 5-bedroom, 3.5-bath retreat, where comfort meets elegance. A spacious covered front porch welcomes you, setting the tone for the warmth and charm inside. The primary suite on the main floor offers a private sanctuary with dual vanities, a relaxing garden tub, and a separate tile shower. Designed for entertaining, the open-concept kitchen and living room seamlessly flow together, featuring a luxury kitchen with a 5-burner gas cooktop, double wall ovens, and a central island—perfect for gathering with friends and family. Upstairs, the additional bedrooms provide ample space, including a private guest suite with its own large full bath. Step outside to enjoy the screened-in back porch, overlooking a generous open lot—ideal for outdoor activities. Nestled within a vibrant community, you'll have access to top-tier amenities. This home is the perfect balance of style, function, and luxury—don't miss the chance to make it yours!
Location
State NC
County Union
Zoning AJ5
Rooms
Main Level Bedrooms 1
Interior
Interior Features Breakfast Bar, Cable Prewire, Garden Tub, Kitchen Island, Walk-In Closet(s)
Heating Forced Air, Natural Gas, Zoned
Cooling Ceiling Fan(s), Central Air, Zoned
Flooring Carpet, Tile, Wood
Fireplaces Type Gas, Great Room
Fireplace true
Appliance Dishwasher, Disposal, Double Oven, Gas Cooktop, Microwave
Laundry Laundry Room
Exterior
Garage Spaces 2.0
Community Features Clubhouse, Fitness Center, Outdoor Pool, Playground, Recreation Area, Walking Trails
Street Surface Concrete,Paved
Porch Covered, Front Porch, Rear Porch, Screened
Garage true
Building
Lot Description Cleared
Foundation Slab
Builder Name Cunnane
Sewer County Sewer
Water County Water
Level or Stories Two
Structure Type Hardboard Siding
New Construction false
Schools
Elementary Schools Kensington
Middle Schools Cuthbertson
High Schools Cuthbertson
Others
HOA Name First Service Residential
Senior Community false
Restrictions Architectural Review
Acceptable Financing Cash, Conventional, FHA, VA Loan
Listing Terms Cash, Conventional, FHA, VA Loan
Special Listing Condition None
Read Less
Want to know what your home might be worth? Contact us for a FREE valuation!

Our team is ready to help you sell your home for the highest possible price ASAP
© 2025 Listings courtesy of Canopy MLS as distributed by MLS GRID. All Rights Reserved.
Bought with Rachel Cost • EXP Realty LLC Ballantyne





